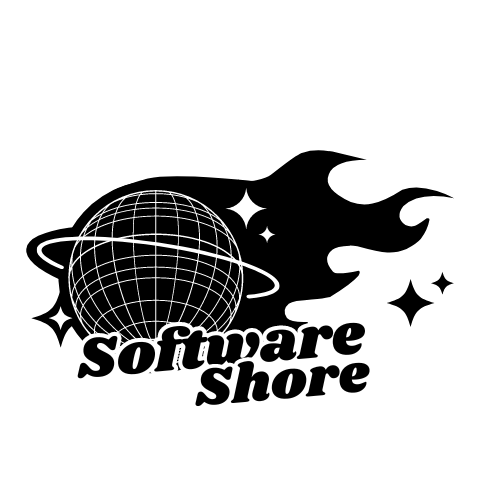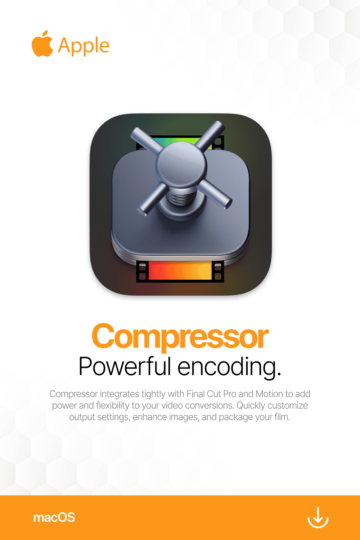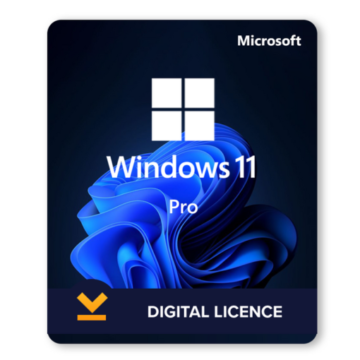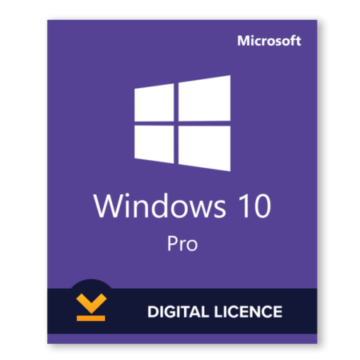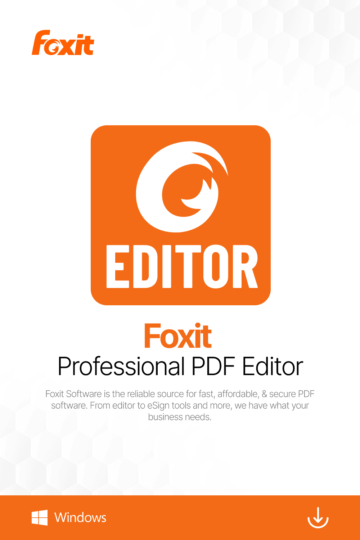How to Access Your Autodesk™ License
Follow these simple steps to receive and activate your Autodesk™ license:
- Purchase your Autodesk™ license through our secure checkout process.
- New Users: If you don’t have an Autodesk account, you’ll receive an email from Autodesk within minutes to the email address provided during checkout, guiding you to create one.
- Existing Users: If you already have an Autodesk account linked to the email used for purchase, sign in to your account, navigate to the Products section, and find your newly purchased license.
- Follow the instructions in the email to log in to your Autodesk™ account.
- Download your purchased software directly from the official Autodesk™ website.
- Install and start using your software to bring your projects to life!
What’s Included with Your Revit License
Your Revit license comes with a powerful suite of tools to enhance your workflow:
- Revit: Core BIM software for design and modeling.
- Desktop Connector: Seamlessly connect your desktop to cloud workflows.
- Drive: Store and share project files securely in the cloud.
- Insight – Energy Analysis: Optimize building energy performance.
- Insight – Green Building Studio: Analyze sustainability metrics.
- Insight – Lighting Analysis for Revit: Simulate and evaluate lighting designs.
- MEP Fabrication Data Manager: Streamline MEP fabrication workflows.
- Rendering: Create high-quality visualizations directly in Revit.
- Twinmotion for Revit: Real-time visualization and immersive experiences.
What is Revit?
Revit® is industry-leading Building Information Modeling (BIM) software designed for architecture, engineering, and construction (AEC) professionals. It empowers teams to create high-quality buildings and infrastructure with tools to:
- Model 3D shapes, structures, and systems with parametric precision and accuracy.
- Streamline documentation with instant updates to plans, elevations, schedules, and sections as designs evolve.
- Enable multidisciplinary collaboration with specialized toolsets and a unified project environment.
Why Choose Revit?
Efficient Design and Documentation
Revit provides intuitive tools for sketching, scheduling, annotation, and document production, streamlining BIM workflows. Specialized, automated tools cater to every AEC discipline, ensuring efficiency and precision.
Seamless Team Collaboration
With cloud work-sharing through Revit and Autodesk BIM Collaborate Pro, AEC teams can collaborate in real-time, keeping projects on track and teams aligned, no matter where they are.
Data-Driven Design Decisions
Revit’s built-in analysis tools and interoperability with a wide range of CAD and BIM software allow teams to explore, iterate, and refine designs, driving better outcomes with data-backed insights.
System Requirements
Ensure your system meets the minimum requirements to run Revit smoothly:
| Revit Minimum: Entry-Level Configuration | |
|---|---|
| Operating System | Microsoft® Windows® 10 or 11 (64-bit). See Autodesk Product Support Lifecycle for details. |
| CPU Type | Intel® i-Series, Xeon®, AMD® Ryzen, or Ryzen Threadripper PRO (2.5 GHz or faster). Higher clock speeds and multiple cores recommended for optimal performance. |
| Memory | 8 GB RAM (minimum)
|
| Video Display Resolutions | Minimum: 1280 x 1024 (true color) Maximum: Ultra-High Definition (4K) monitor |
| Video Adapter | Basic: 24-bit color-capable video adapter Advanced: DirectX® 11-compatible graphics card with Shader Model 5 and 4 GB+ video memory |
| Disk Space | 30 GB free disk space |
| Pointing Device | Microsoft® mouse or 3Dconnexion-compatible device |
| .NET Framework | .NET Framework 4.8 or later |
| Browser | Microsoft Internet Explorer 10 or later |
| Connectivity | Internet connection for license registration and component downloads |
