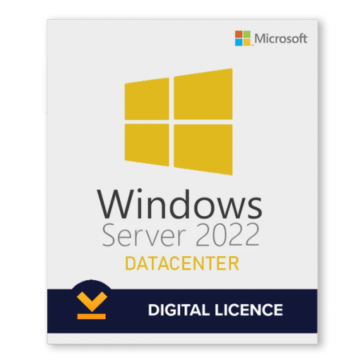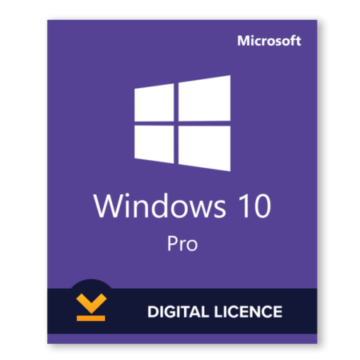How to Access Your Autodesk License
- Purchase your Autodesk License securely through our platform.
- If you don’t have an Autodesk Account, you’ll receive an email from Autodesk within minutes to the email address provided during checkout, guiding you to create one.
- If you already have an Autodesk Account linked to your purchase email, simply log in, navigate to Account > Products, and access your purchased software.
- Follow the email instructions to log in to Autodesk’s official website.
- Download your software directly from the official Autodesk website.
- Install and start using your software immediately.
What’s Included
- Desktop Connector: Seamlessly integrate your desktop with Autodesk cloud services.
- Drive: Securely store, preview, and share your design data.
- Navisworks Manage: Advanced tools for project review and coordination.
- Rendering: Create high-quality visualizations directly within Navisworks.
What is Navisworks?
Navisworks® is a powerful project review and coordination software designed to enhance Building Information Modeling (BIM) workflows, enabling seamless collaboration and efficient project delivery.
- Unify design and construction data into a single, federated model for comprehensive project visualization.
- Detect and resolve clashes and interferences before construction, minimizing rework and saving time on-site.
- Stay connected with project teams using integrated issue management within Autodesk Construction Cloud.
Key Capabilities of Navisworks
Control Schedules and Costs with 4D and 5D Simulation
Create dynamic simulations by animating model objects, generating schedules directly from project models, and integrating schedules and cost data from external project management tools for precise planning.
Accurate Material Takeoffs from 2D and 3D Designs
Easily measure lines, areas, and quantities from 2D sheets or 3D models. Synchronize project views with Revit and AutoCAD files, and export takeoff data to Excel for detailed analysis.
Streamline Projects with Autodesk’s Delivery Tools
Connect studio and field teams with compatible BIM tools. Use Navisworks alongside Revit and Autodesk Construction Cloud to identify, manage, and resolve project challenges. Access Navisworks, Revit, and more through the Architecture, Engineering & Construction Collection.






